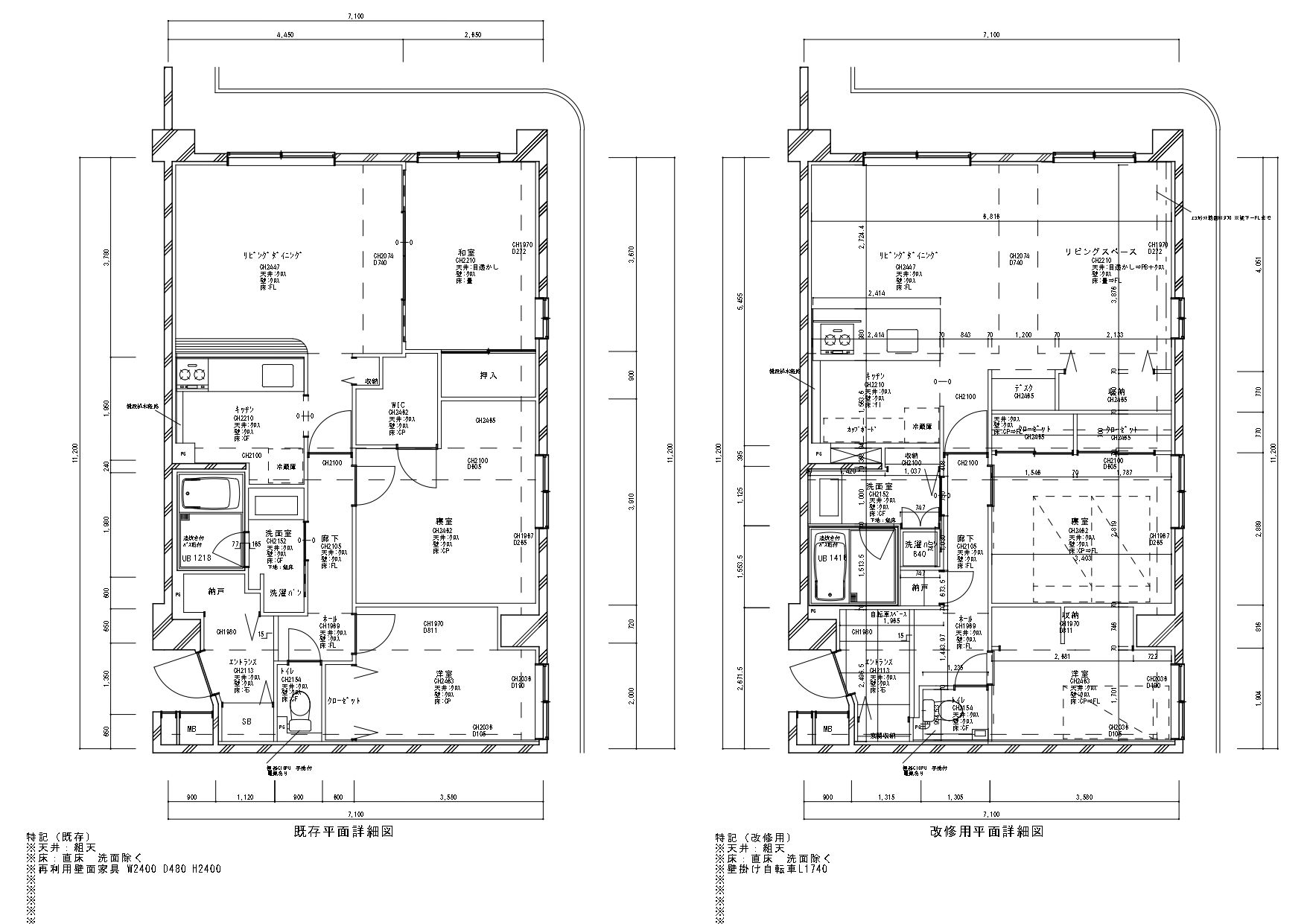既存平面図 改修用平面詳細図
私共の現地調査員の現地調査後、現地調査用図面よりCAD製図にて清書致しまして、そこからご希望のプランでのCAD製図を行います。尚、構造並びに納まりまでを考慮検討した上での作図となり、そのまま実際のリフォーム+リノベーション工事の際にご活用いただけます。※部材拾い、品番拾い、仕様書作成は別料金となります。1回目ご提出の図面からの30%面積以内の修正は2回まで料金に含まれます。
PRODUCT INFO
I'm a product detail. I'm a great place to add more information about your product such as sizing, material, care and cleaning instructions. This is also a great space to write what makes this product special and how your customers can benefit from this item.RETURN & REFUND POLICY
I’m a Return and Refund policy. I’m a great place to let your customers know what to do in case they are dissatisfied with their purchase. Having a straightforward refund or exchange policy is a great way to build trust and reassure your customers that they can buy with confidence.SHIPPING INFO
I'm a shipping policy. I'm a great place to add more information about your shipping methods, packaging and cost. Providing straightforward information about your shipping policy is a great way to build trust and reassure your customers that they can buy from you with confidence.
¥30,000価格
0/500
0/500

